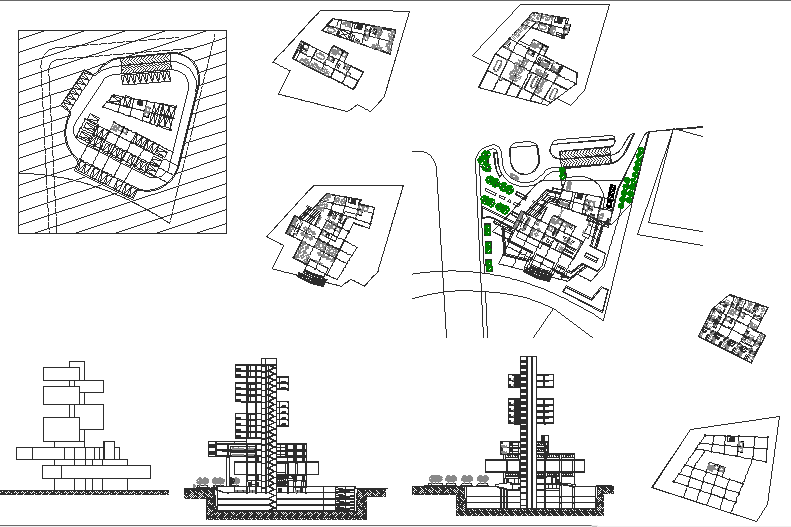Hotel offices and showrooms
Description
Here the detailed drawing of hotels, offices and showrooms showing site development plan, site location plan, flooring plans, sections and elevations along with dimensions, circulation details, landscaping details, etc., in autocad drawing.

Uploaded by:
Niraj
yadav
