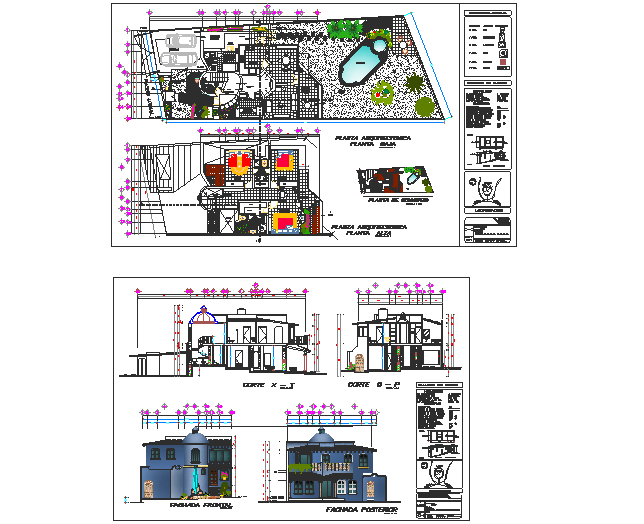Draft weekend house
Description
Here the detailed drawing of draft weekend house in cuernava camorelos mexico showing plans, sections and elevations along with dimensions, furniture layout, parking layour, furniture layout, floorings, roofing style, etc., in autocad drawing.

Uploaded by:
Niraj
yadav

