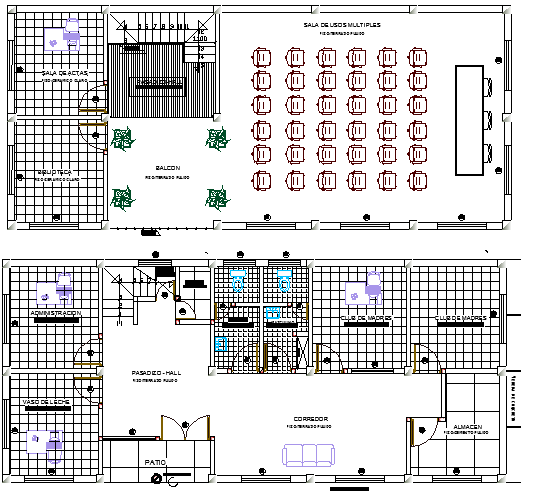Local Community Hall Architecture Layout, Structure Details dwg file
Description
Local Community Hall Architecture Layout and Structure Details dwg file.
Local Community Hall Architecture Layout and Structure Details that includes detailed view of toilets and bathrooms, corridor, offices, administration, tree view, main hall, meeting room and much more of community hall design.
Uploaded by:

