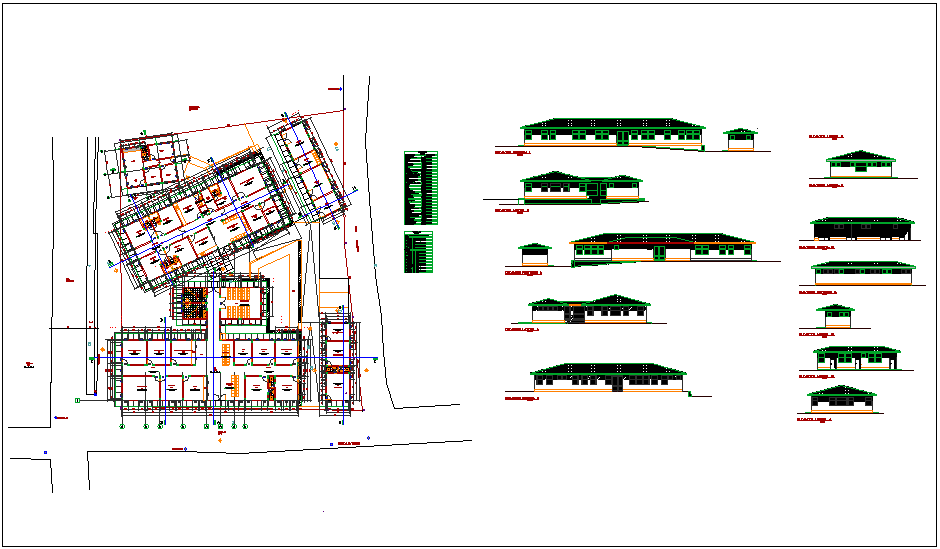Plan and elevation view of hospital view dwg file
Description
Plan and elevation view of hospital view dwg file with view of entry way,washing area,
Medical Clothing and Nurses,laboratory,x-ray room,admin office,clinic view wall and
distribution of area,and elevation view with door and window and and floor view.
Uploaded by:

