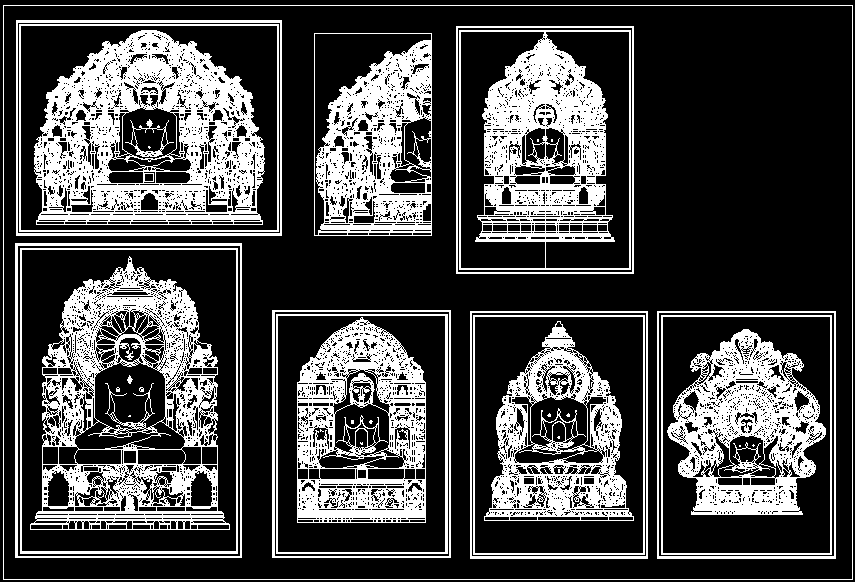Temple Parikar Architectural Front Elevation Design DWG File
Description
This AutoCAD DWG file features the detailed architectural elevation of a traditional temple parikar design. The drawing includes intricately crafted patterns, decorative motifs, and slender architectural elements that reflect classical temple artistry. Each elevation presents the mounted wall structure of the temple parikar with precision in dimensions and ornamental details. The CAD file also displays finely rendered carvings and layout symmetry, ideal for understanding elevation composition and construction design. This file is perfect for religious architecture projects focusing on temple restoration, interior sanctum decoration, and ornamental façade development.
Architects, civil engineers, and heritage designers can utilize this DWG drawing for design references, restoration works, or cultural project execution. The file provides accurate design measurements, making it suitable for both conceptual and execution-level drawings. With clean line work and structured representation, this temple parikar elevation ensures visual and architectural balance. Download this beautifully detailed temple parikar elevation AutoCAD DWG file from Cadbull.com and explore thousands of authentic architectural CAD files, compatible with AutoCAD, Revit, and 3ds Max for professional temple and heritage design projects.
Uploaded by:
