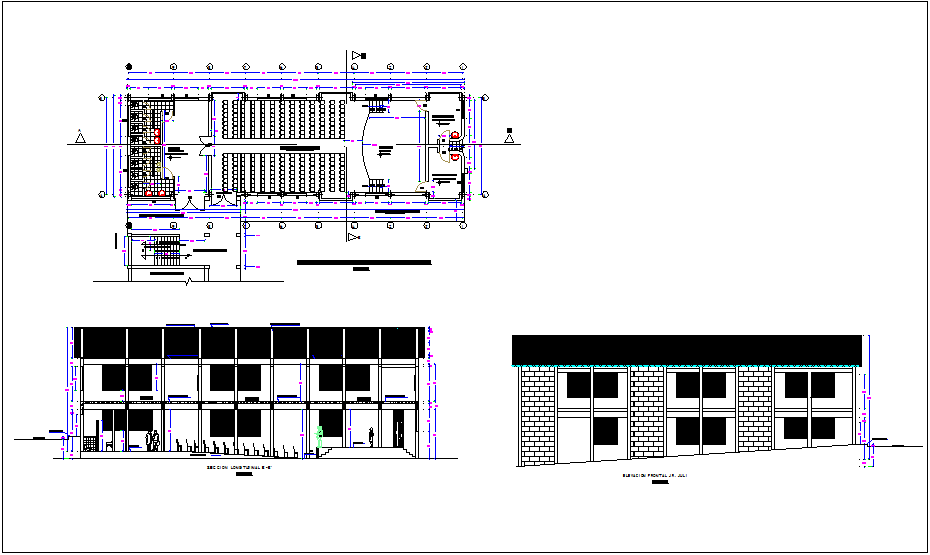Distribution plan of training room, sectional & elevation view dwg file
Description
Distribution plan of training room with sectional and elevation view dwg file with view
of plan view with hall circulation,entrance and washing area,hall wood floor view with
chair and elevation and sectional view with necessary dimension view.
Uploaded by:
