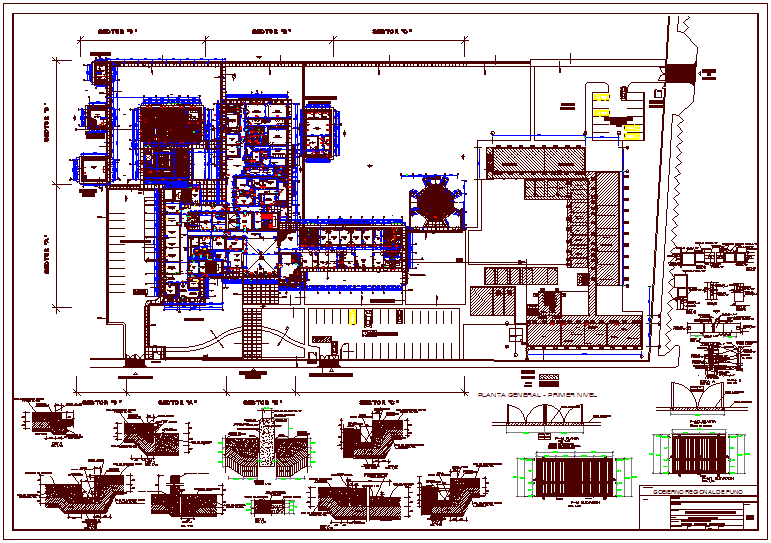Hospital plan view design with sectional detail dwg file
Description
Hospital plan view design with sectional detail dwg file with view of plan view of hospital with entrance way,washing area,admin offices,X-ray room,hall,accessory
cabin,medical room,pediatrician room,dentist room,gynecologist room view with
area distribution view and necessary dimension view with detail view.
Uploaded by:
