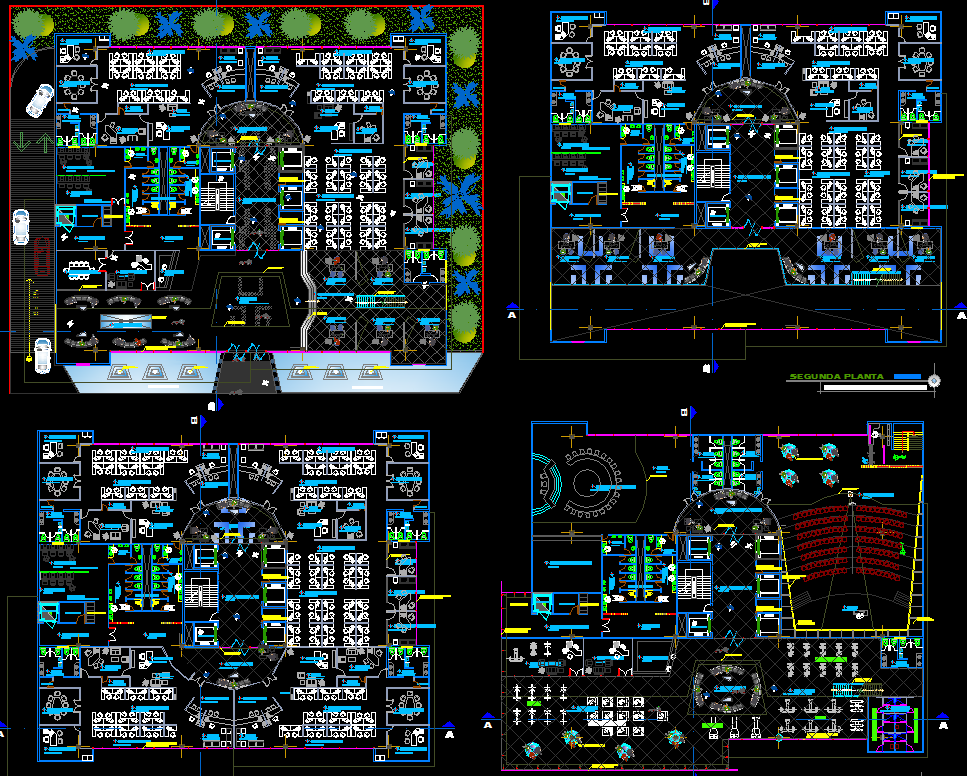High Rise Corporate Office Building Design Layout in AutoCAD DWG
Description
This AutoCAD DWG file features a detailed architectural drawing of a high-rise corporate office building. The design includes comprehensive floor layouts, elevations, and sections that showcase modern workspace planning and efficient structural organization. Each floor is carefully designed with designated areas for offices, meeting rooms, conference halls, and utility zones, providing a clear understanding of spatial flow and functionality.
This CAD drawing is ideal for architects, civil engineers, and interior designers involved in commercial and corporate infrastructure projects. The layout also incorporates details of furniture placement, service areas, and circulation paths, ensuring an optimal blend of comfort and productivity. With professional drafting precision and scalable components, this office building plan serves as a valuable reference for modern high-rise architectural design and project execution.

Uploaded by:
Harriet
Burrows

