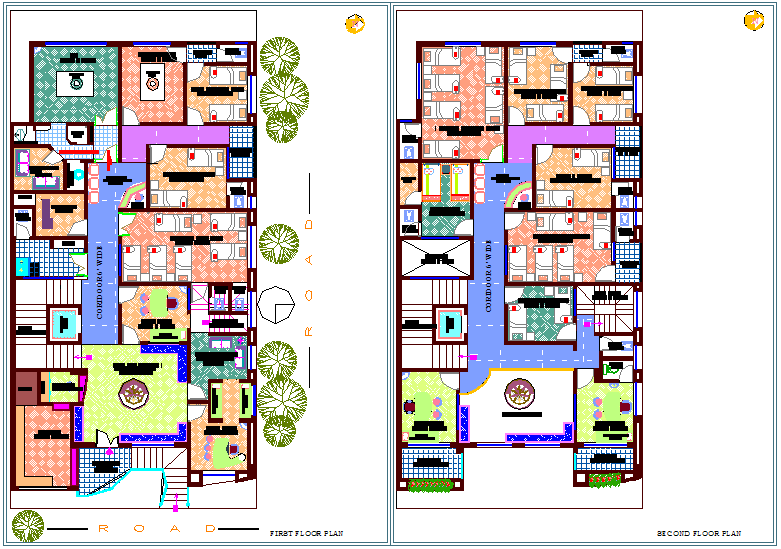First and second floor plan view of hospital dwg file
Description
First and second floor plan view of hospital dwg file with plan view of first floor with view of tree and road view,washing room with toilet,waiting room,ICU unit,X-ray room,
storage,patient area and reception view and second floor plan view with female and
male general word,stair and balcony view.
Uploaded by:
