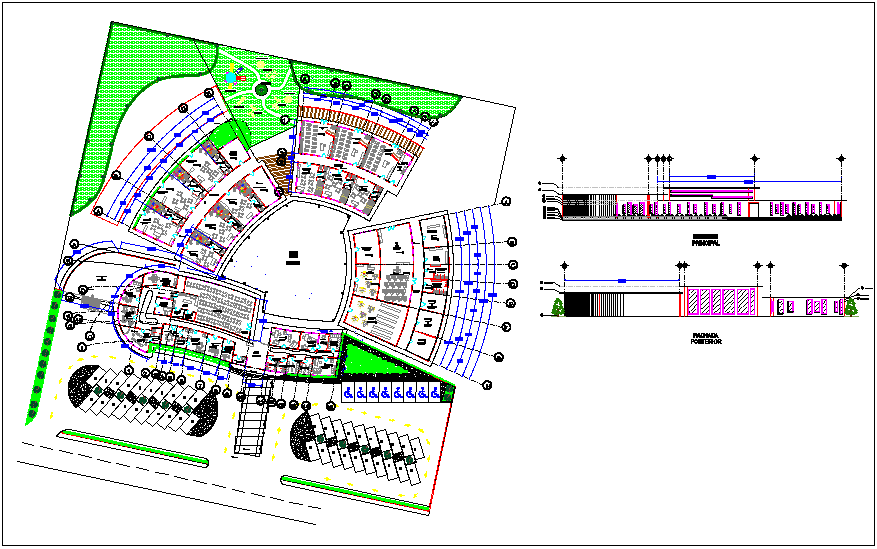Hospital landscape view design, main entrance elevation dwg file
Description
Hospital landscape view design with main entrance elevation view dwg file with view
of landscape view with tree view,road and entry way,washing area,maternity area,
pediatric and physiologist room,director room,living room and designer window view
with necessary dimension view.
Uploaded by:

