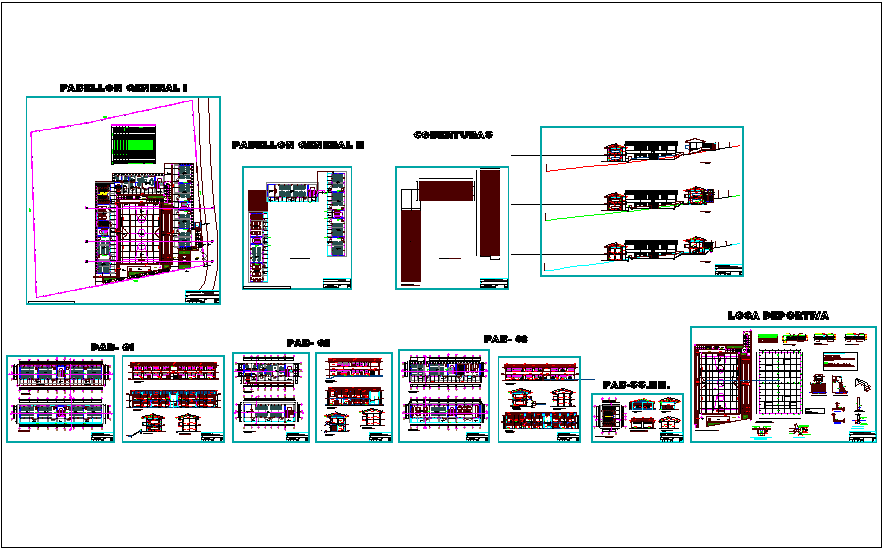Secondary school plan view with elevation dwg file
Description
Secondary school plan view with elevation dwg file with view of plan view with entry way,washing area,reception,director room,class room and necessary dimension view
with elevation.
Uploaded by:

