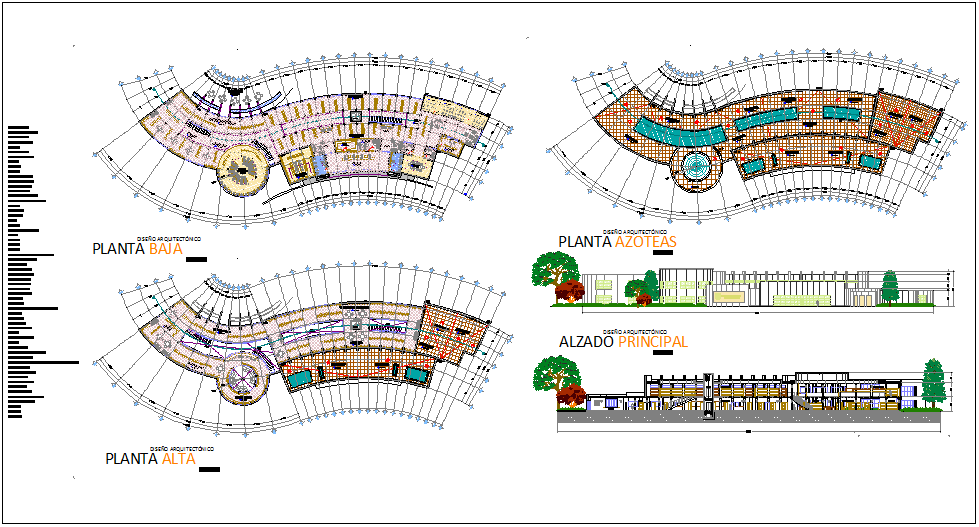University design view with library plan and elevation view dwg file
Description
University design view with library plan and elevation view dwg file with view of plan
and elevation view of university and plan view with entry way,road view,reception,
video tech,hall,room with distribution and dimension.
Uploaded by:

