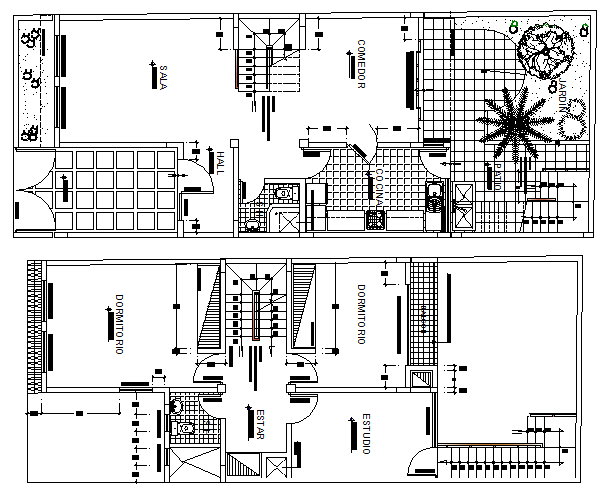Single Family House Plan and Structure Details dwg file
Description
Single Family House Plan and Structure Details dwg file.
Single Family House Plan and Structure Details that includes outdoor garden, hall, kitchen, main hall, dining area, bedrooms, balcony, terrace, bedrooms, studio room, laundry area, furniture details and much more of family house.
Uploaded by:
