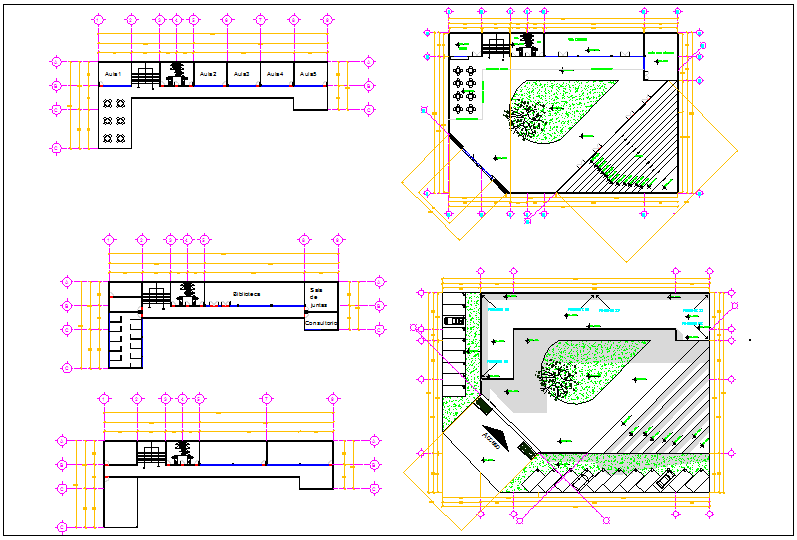Arts school plan design view dwg file
Description
Arts school plan design view dwg file with view of plan view with room view and view
of library and washing area view with landscape view detail of tree view ,road view
and necessary dimension view.
Uploaded by:
