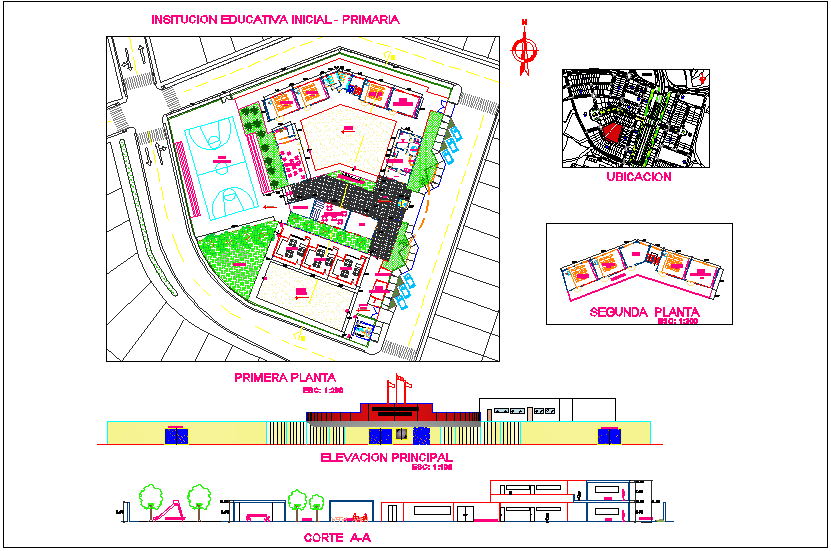Educational institute design view with plan,elevation and section view dwg file
Description
Educational institute design view with plan,elevation and section view dwg file with view of plan view with room view,library view,professor room,deposit area,and view
of location map,section and elevation view.
Uploaded by:

