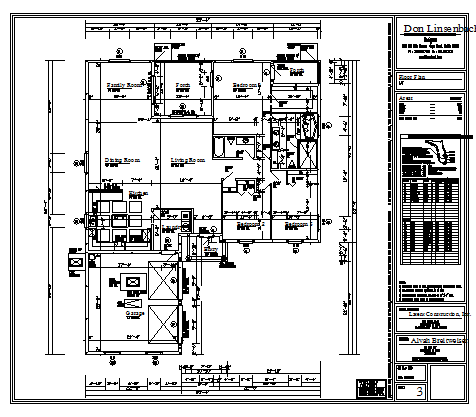Floor layout of House design drawing
Description
Here the Floor layout of House design drawing with plan design drawing with living room,kitchen, bed room, porch, dining room, laundry,family room with size mentioned and working layout design drawing in this auto cad file,
Uploaded by:
zalak
prajapati
