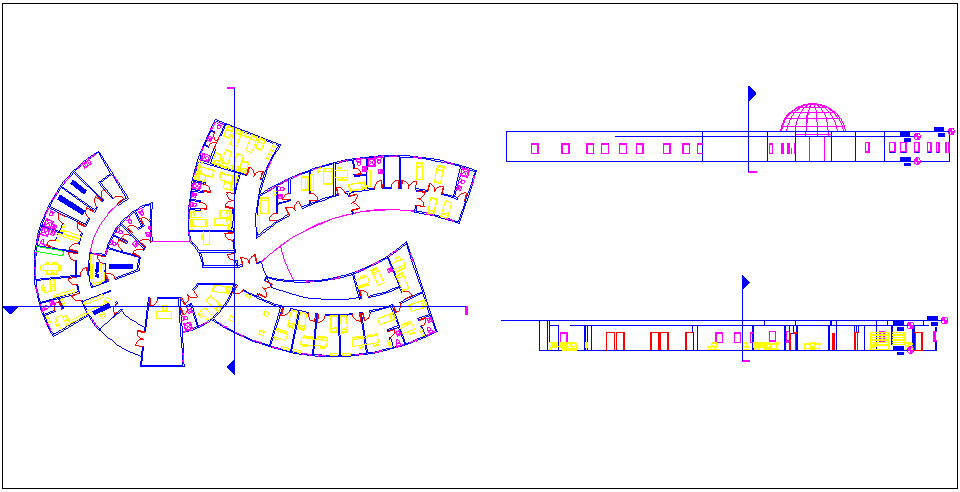Health center plan and elevation view dwg file
Description
Health center plan and elevation view dwg file with view of plan and elevation view
and plan view with patient bed and elevation view with dome view in upper side and
door view.
Uploaded by:

