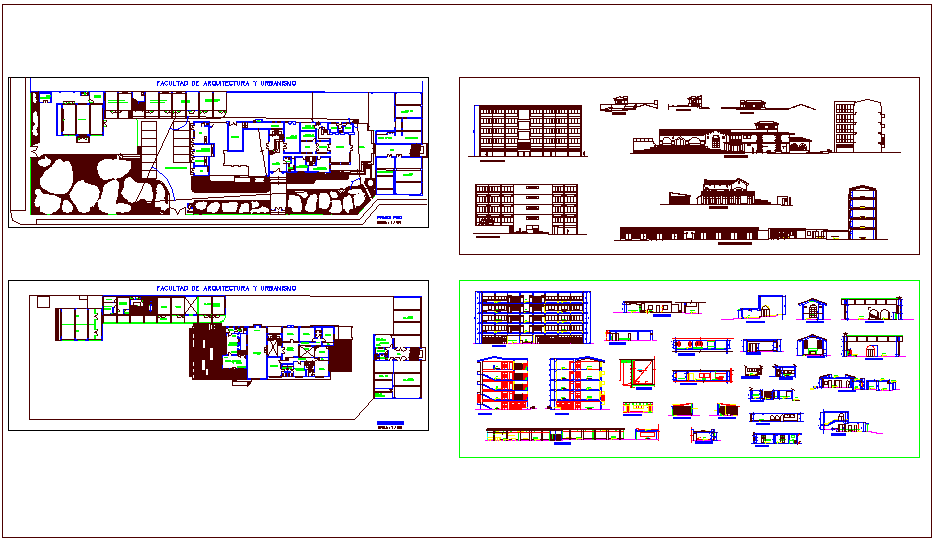Faculty of architect collage plan & elevation with section detail dwg file
Description
Faculty of architect collage plan and elevation with section detail dwg file with view of plan view with laboratory of machine model room and building and structural model room,washing area,entry way,hall,principal room,lecture room,admin office and section view of elevation different part of collage.
Uploaded by:
