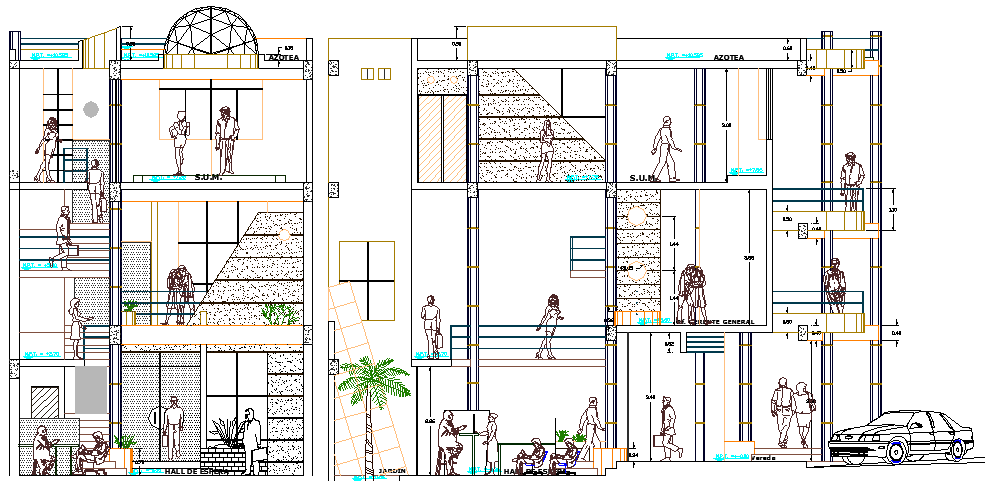Main Elevation of Local Education Institution Design dwg file
Description
Main Elevation of Local Education Institution Design dwg file.
Main Elevation of Local Education Institution Design with a detailed view of the entryway with tree view and car parking area, doors, and windows, flooring details, staircase, balcony, roof, wall construction and much more of local institution elevation design.
Uploaded by:

