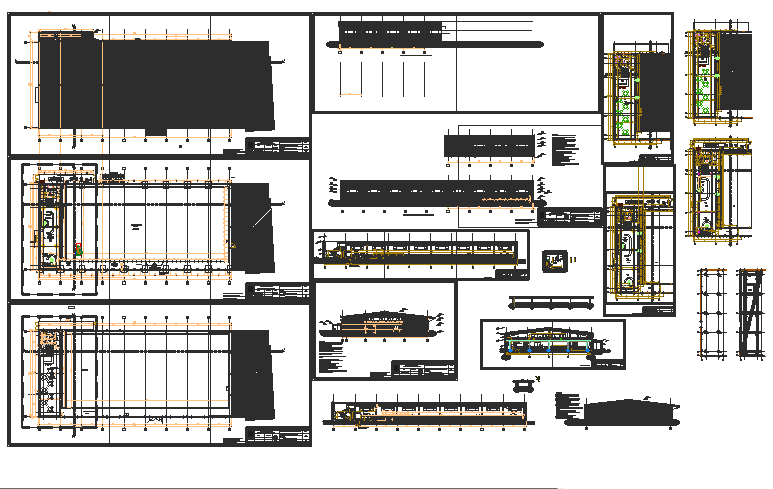Indoor skating
Description
Here the detailed drawing of indoor skating with plan, section and elevation with details like dimensions, furniture layout, circulation, seatings for people, area classification, changing room, etc., in autocad drawing.

Uploaded by:
Niraj
yadav

