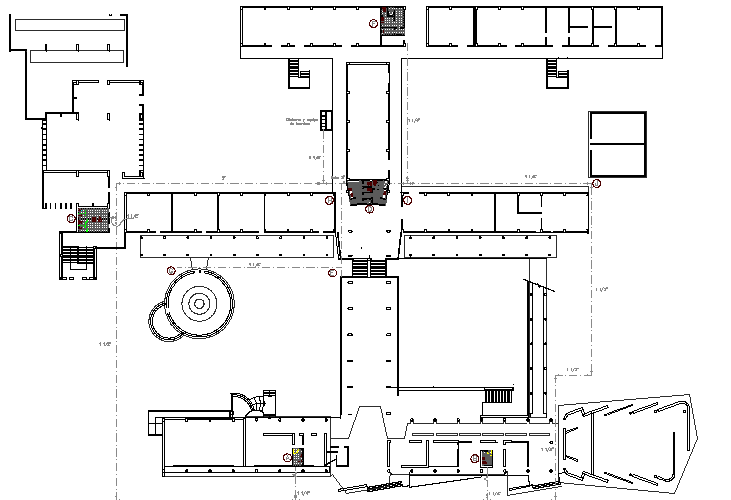Faculty Area or Staff Room of University Design and Elevation dwg file
Description
Faculty Area or Staff Room for University Design and Elevation dwg file.
Faculty Area or Staff Room of University Design and Elevation with a detailed view of entry gate with lobby, wall construction, staircase, doors and windows, gate details, construction details and much more of faculty room design.
Uploaded by:
