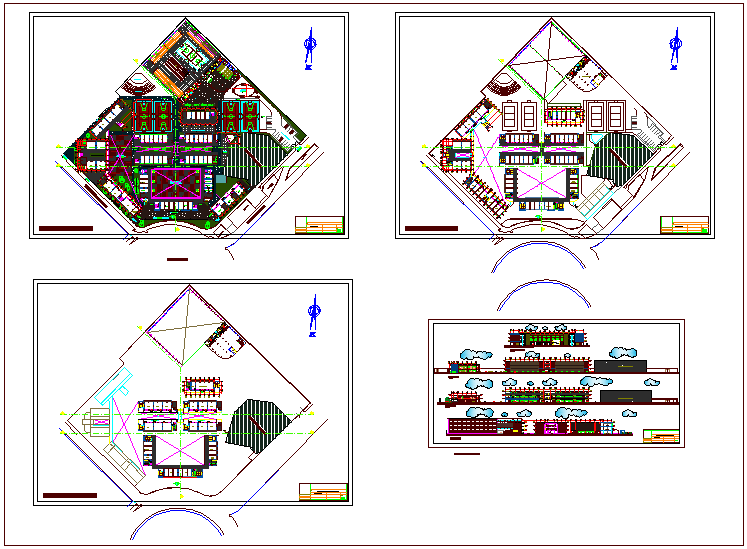First to third floor plan view of collage with elevation view dwg file
Description
First to third floor plan view of collage with elevation view dwg file with view of plan view with road and tree view,admin office,class room,professor room,cafe area,hall
and view of elevation.
Uploaded by:

