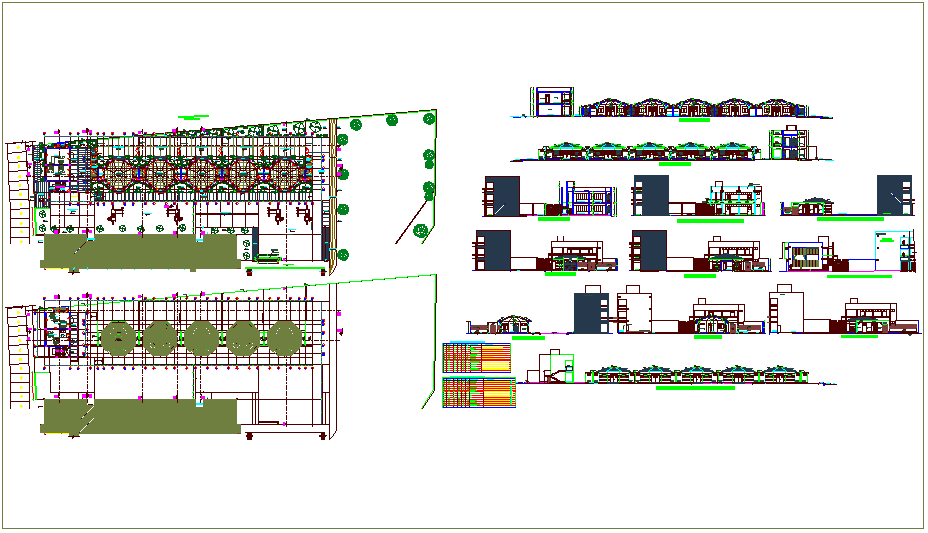Plan view of collage with section view of college part with door and window view and schedule dwg file
Description
Plan view of collage with section view of college part with door and window view and schedule dwg file with view of plan with entry way,walking way,tree view,deposit area,
class room view,hall and sectional elevation view college portion with door and window schedule and position view.
Uploaded by:

