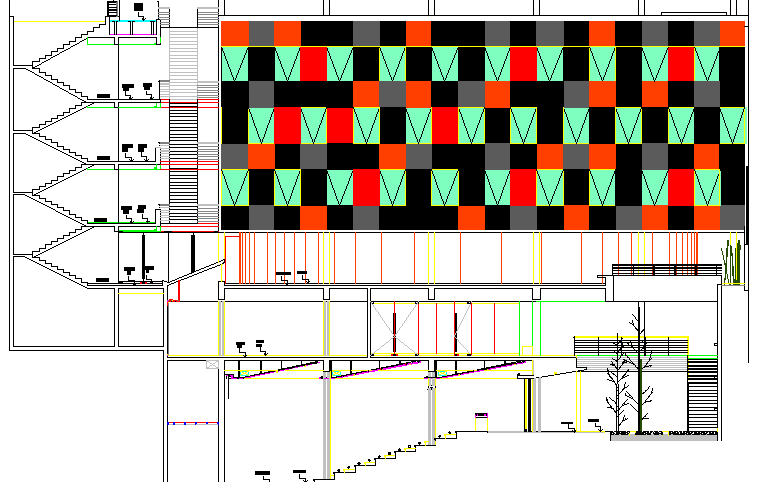School Architecture Design and Elevation Details dwg file
Description
School Architecture Design and Elevation Details dwg file.
School Architecture Design and Elevation Details that includes the main gate with tree view, doors, and windows, staircase elevation, wall construction, column and beam, parking area, flooring details and much more of school architecture design.
Uploaded by:

