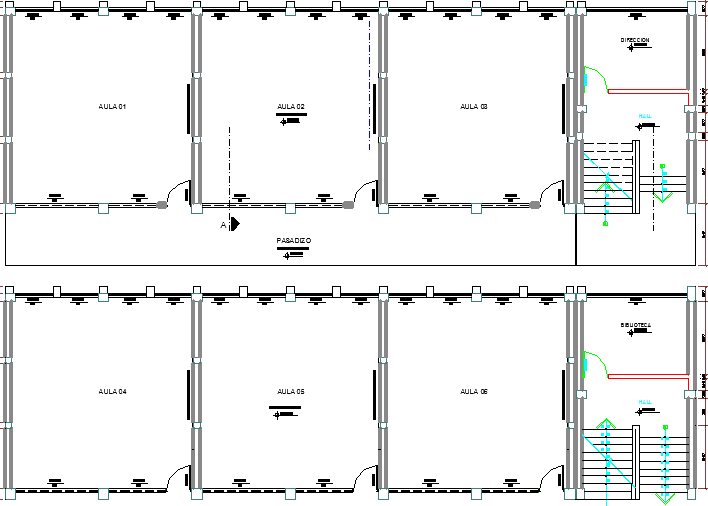School Architecture Layout plan dwg file
Description
School Architecture Layout plan dwg file.
School Architecture Design and Structure Details that includes, staircase, balcony, door and window, library, staffroom, gents and ladies toilet, laboratory, roof and terrace and much more of school design.
Uploaded by:

