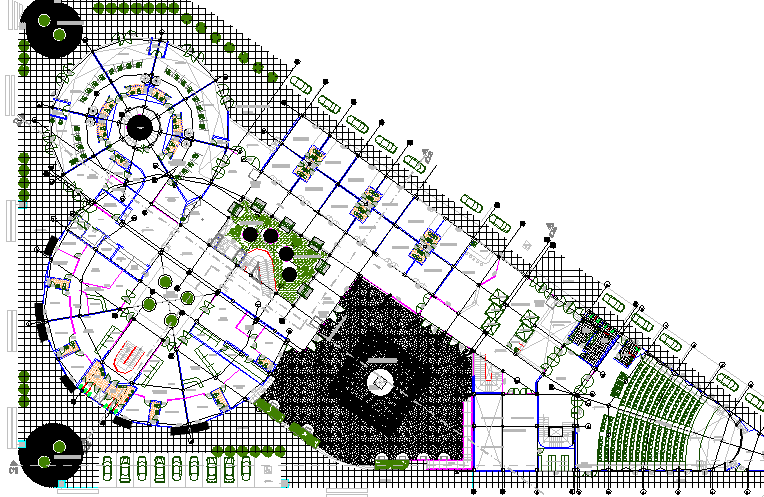Civic Center Architecture project detail
Description
Civic Center Architecture project detail.
Civic Center Architecture Design and Structure Details that includes a garden area, outdoor sitting area, general and staff toilets, administration office, auditorium hall, staircase details, car parking area and much more of civic center design.
Uploaded by:

