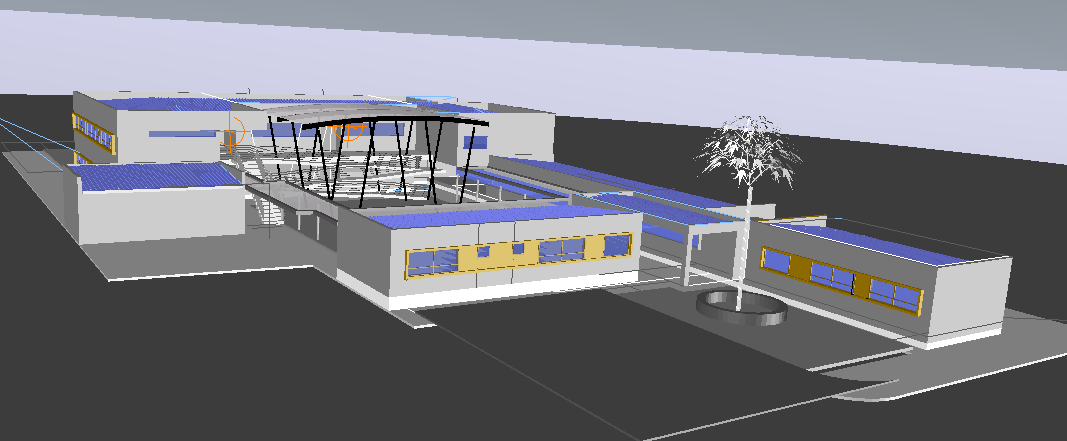3D Design of School Architecture Layout dwg file
Description
3D Design of School Architecture Layout dwg file.
3D Design of School Architecture Layout that includes wide entry gate with circular tree view, doors, and windows, roof plan, terrace and much more of school design.
Uploaded by:

