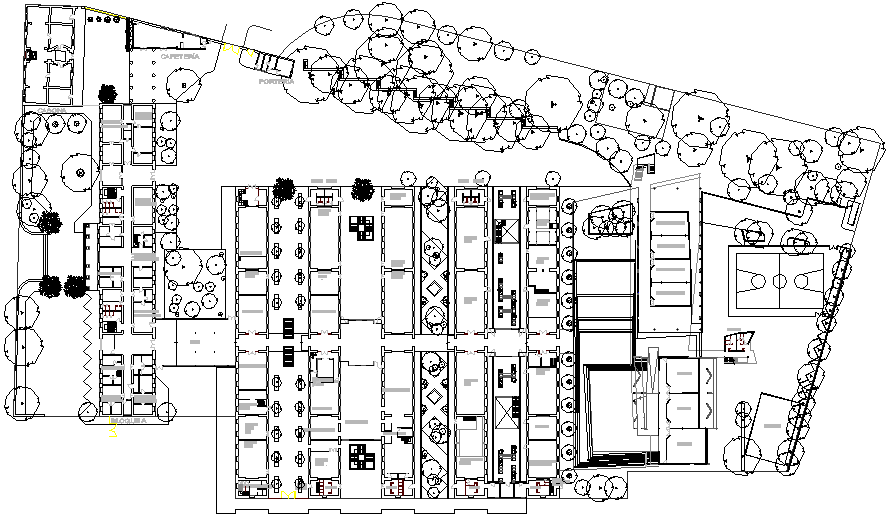University Architecture Design and Elevation details dwg file
Description
University Architecture Design and Elevation details dwg file.
University Architecture Design and Elevation details with a detailed view of the garden, student and staff parking, cafeteria, hall, classrooms, auditorium hall, library, staff room, departmental details, flooring details, laboratory, professor room, corridor, doors and windows and much more of university structure.
Uploaded by:

