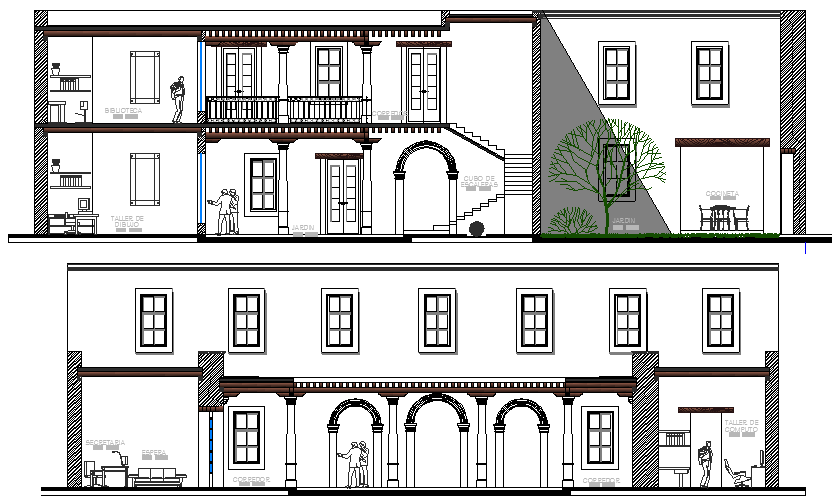School Architecture Design and Elevation Details dwg file
Description
School Architecture Design and Elevation Details dwg file.
School Architecture Design and Elevation Details that includes front elevation, doors and window elevation, wall construction, lights, indoor furniture, staircase details, tree view, beam and column details and much more of school design.
Uploaded by:

