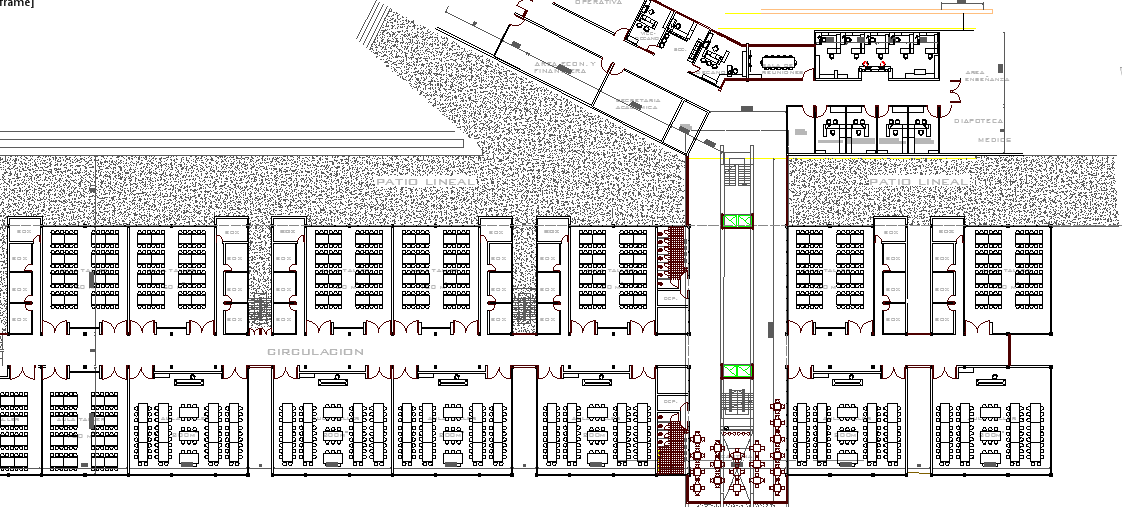School Architecture Layout and Design dwg file
Description
School Architecture Layout and Design dwg file.
School Architecture Layout and Design that includes main front elevation, door, and window, terrace and roof, column and beam details, staircase details, classrooms, auditorium, conference room, garden, laboratory, library and much more of school design.
Uploaded by:

