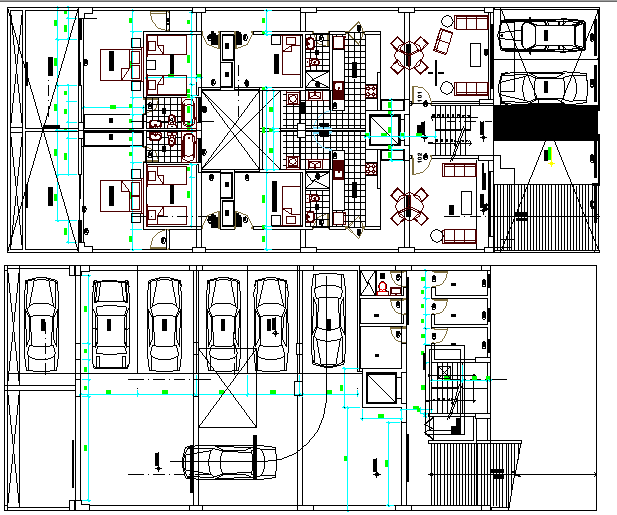Multi-Family Residential Flats Architecture Design and Structure Details dwg file
Description
Multi-Family Residential Flats Architecture Design and Structure Details dwg file.
Multi-Family Residential Flats Architecture Design and Structure Details that includes a balcony, family hall with furniture, leaving the room, dining room, bedrooms, master bedrooms, kitchen, car parking area, toilets and bathrooms and much more of flat design.
Uploaded by:

