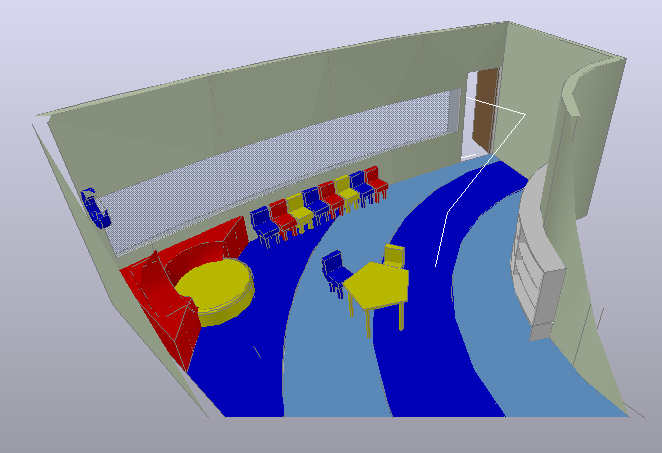3D design view of school class room view dwg file
Description
3D design view of school class room view dwg file with 3d view of class room of school with view of designer wall view,chair view and circular shape class room view
with table and chair view with designer door view.
Uploaded by:

