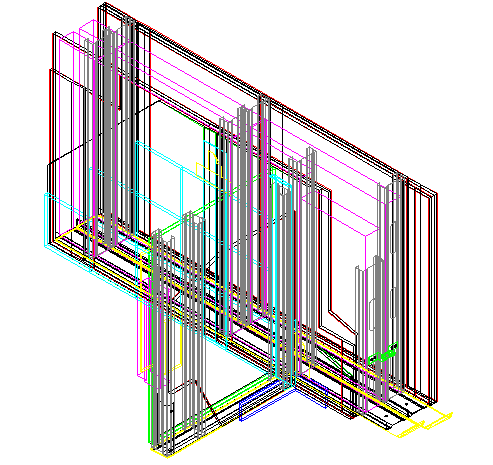3D View of Wall Construction Design dwg file
Description
3D View of Wall Construction Design dwg file.
3D View of Wall Construction Design that includes Wall Construction Plan Detail with wall footing, wall framing, roof covering plan, sheathing and much more of wall construction plan
Uploaded by:
