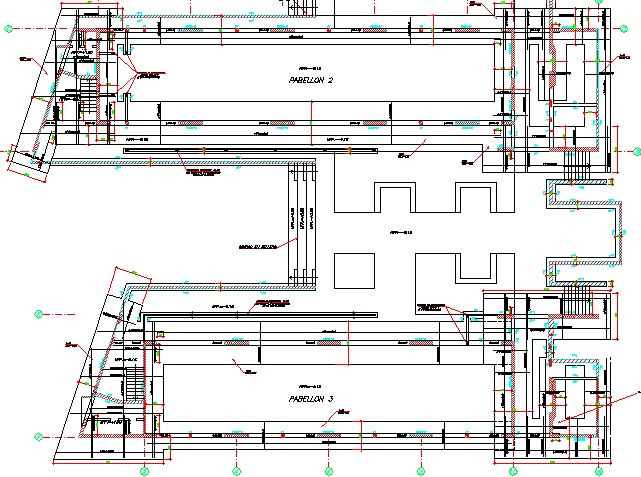College Architecture Design And Structure Plan dwg file
Description
College Architecture Design And Structure Plan dwg file.
College Architecture Design And Structure Plan that includes classrooms, laboratory, staffroom, library, auditorium and presentation hall, staff toilets, student toilets, lobby, corridor, prayer hall, garden and much more of college design.
Uploaded by:

