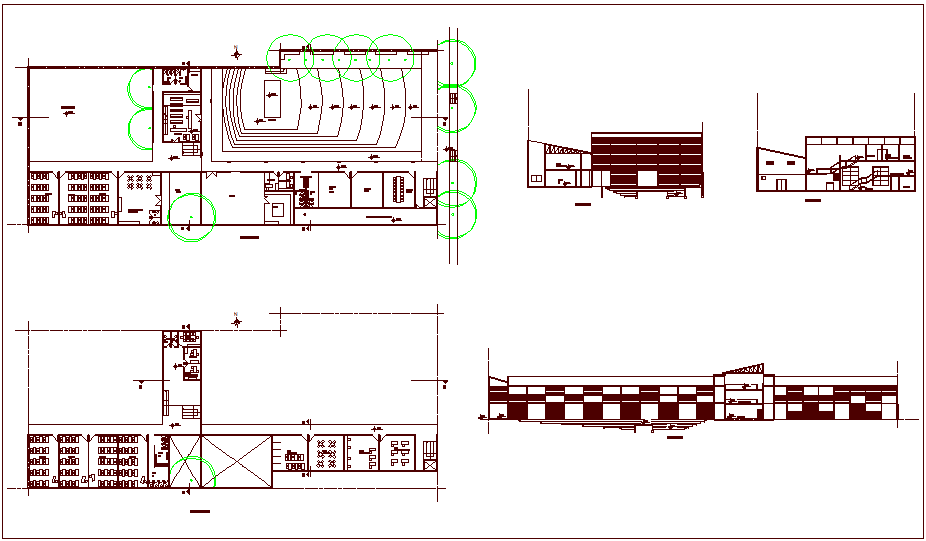Cultural center design view plan & different axis section view dwg file
Description
Cultural center design view with plan and different axis section view dwg file with plan
view of entry way,library,Kinder garden,hall view with chair and different axis sectional view in cultural center design.
Uploaded by:

