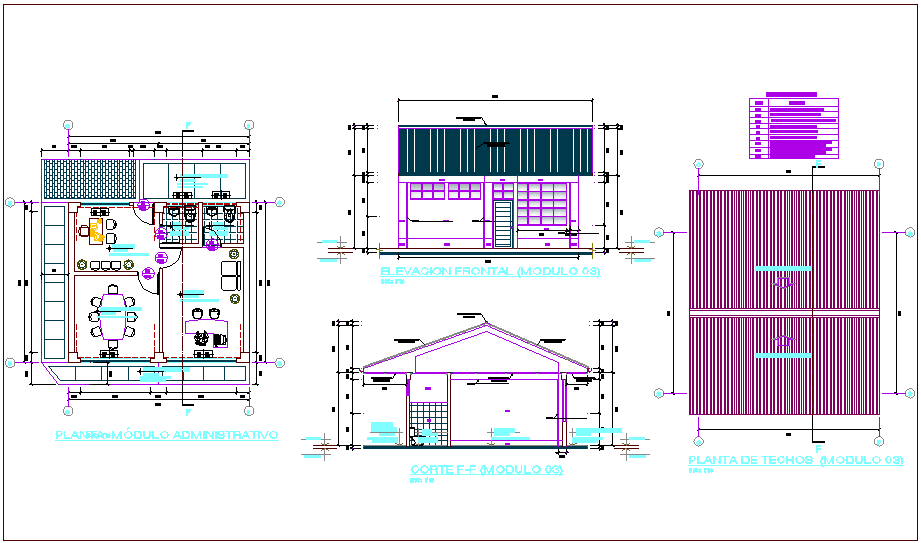Education center plan and elevation view with detail of Tarred and Painted with Latex ceramic color dwg file
Description
Education center plan and elevation view with detail of Tarred and Painted with Latex ceramic color dwg file with plan view with entry way,washing area,professor room,Secretary office,washing area director room and elevation view with detail of color for painted.
Uploaded by:

