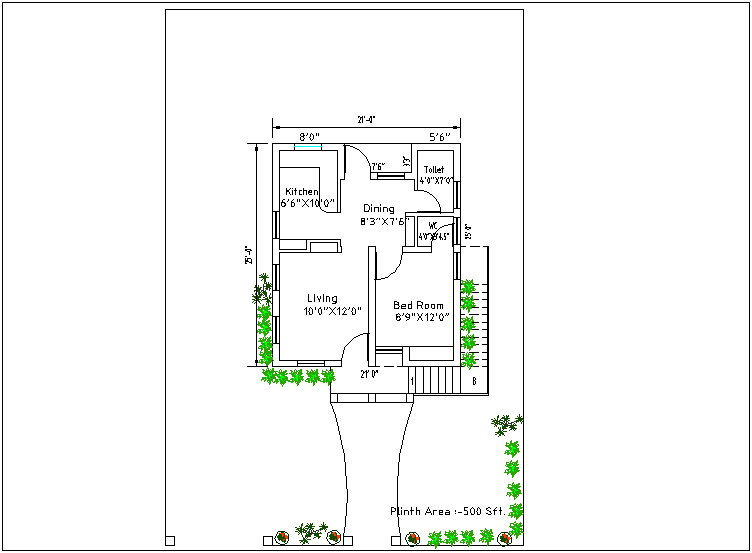House plan design view dwg file
Description
House plan design view dwg file with plan view with main entrance view,tree view and
kitchen,dining area,bedroom,toilet,living room,washing area and door view with door
legend and view of necessary dimension view.
Uploaded by:
