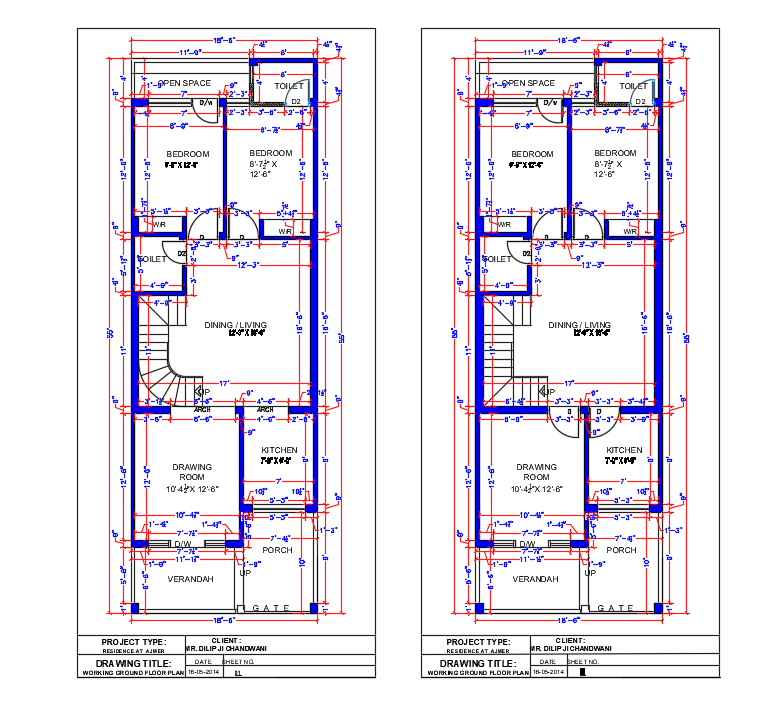Bungalow Plan Design DWG Drawing with Elevation and Floor Layout
Description
This Bungalow Plan Design DWG file includes a detailed architectural floor plan with elevation and sectional layout views. It provides a complete visual structure of a residential bungalow design, showing precise room dimensions, furniture placements, and functional zoning for efficient space management. Designed for architects, engineers, and interior planners, this drawing supports professional residential design development with accuracy and clarity.
The DWG drawing includes front elevation details along with the ground and first-floor layouts, making it ideal for both presentation and construction purposes. It reflects a well-planned design approach that ensures comfort, ventilation, and practical circulation. This Bungalow Plan Design DWG file serves as a reference for modern residential architecture and helps professionals create customized plans based on contemporary living standards.
Uploaded by:
Lion Sunil Sharma
Lion Sunil Sharma
