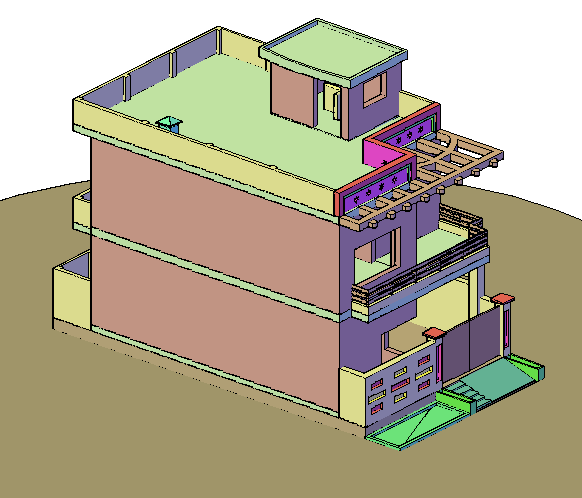Exterior elevation of a ground plus one floored bungalow dwg file
Description
Exterior elevation of a ground plus one floored bungalow with details of balcony pillars entrance parapet windows doors parking with all needed measurements.
Uploaded by:
manveen
kaur
