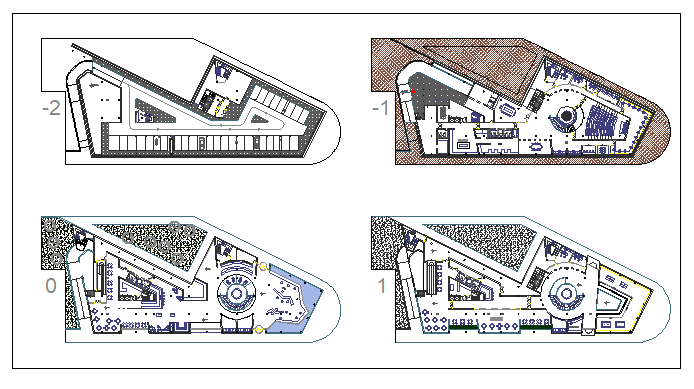Layout plan of hotel with interior plan dwg file
Description
Layout plan of hotel showing full layout with interior planning showing details of hotel interiors like sitting waiting area lobby lift block stairs table chairs with all measurements.
Uploaded by:
manveen
kaur

