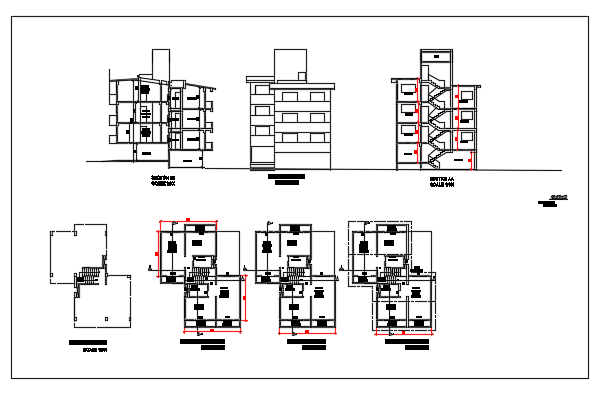Floor plan and exterior elevation for a row house dwg file.
Description
Floor plan and exterior elevation for a row house with interior placing of all rooms and furniture placing and exterior showing building design with 3 floors stairs entrance with required measurements.
Uploaded by:
manveen
kaur
