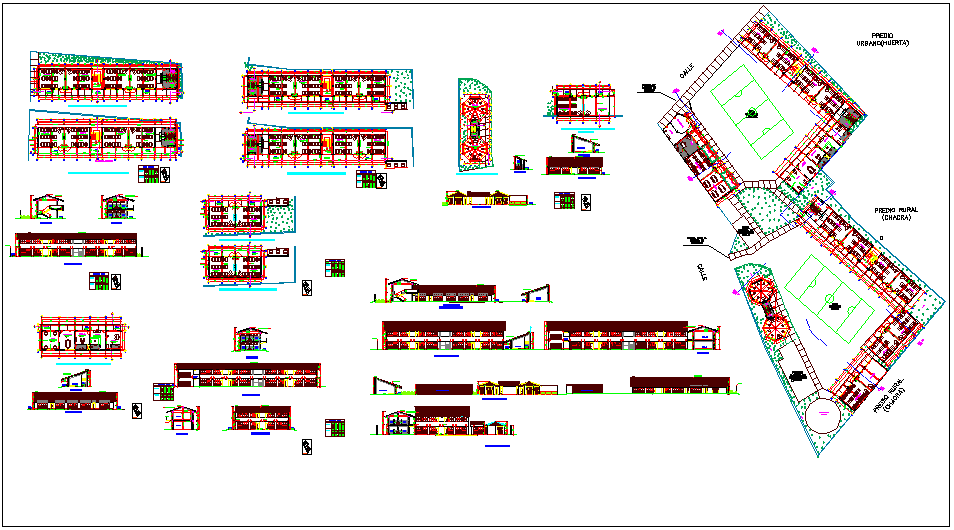Collage plan & elevation view with door, window detail view dwg file
Description
Collage plan and elevation view with door and window detail view dwg file with plan view with entry way,room and washing area view and view of area distribution and door and window mounting view with its detail.
File Type:
DWG
File Size:
3.1 MB
Category::
Dwg Cad Blocks
Sub Category::
Windows And Doors Dwg Blocks
type:
Gold
Uploaded by:
