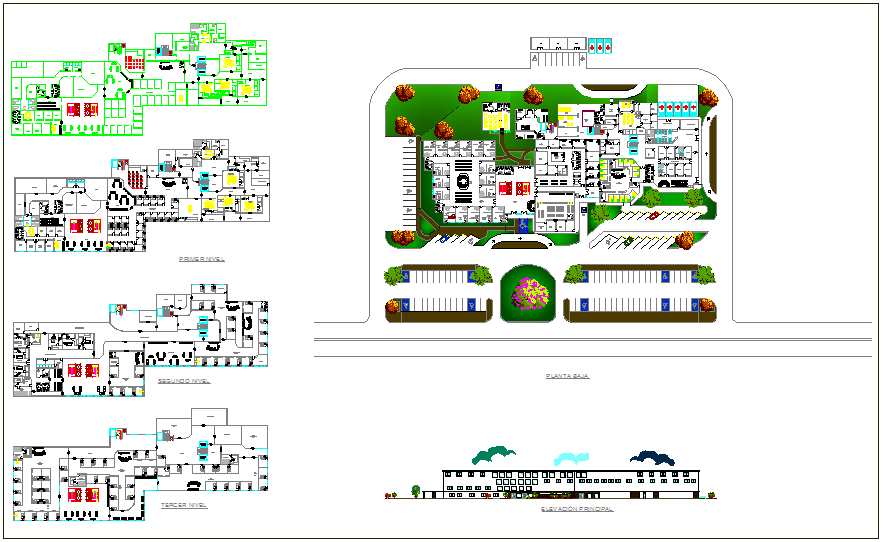Floor plan and landscape view of hospital with elevation view dwg file
Description
Floor plan and landscape view of hospital with elevation view dwg file with view of
landscape view with road and tree view and view of parking and washing area,patient
bed room,reception and microbiology room,cardiologist and dermatologist room and
ambulance view with washing area and floor plan view with elevation.
Uploaded by:

