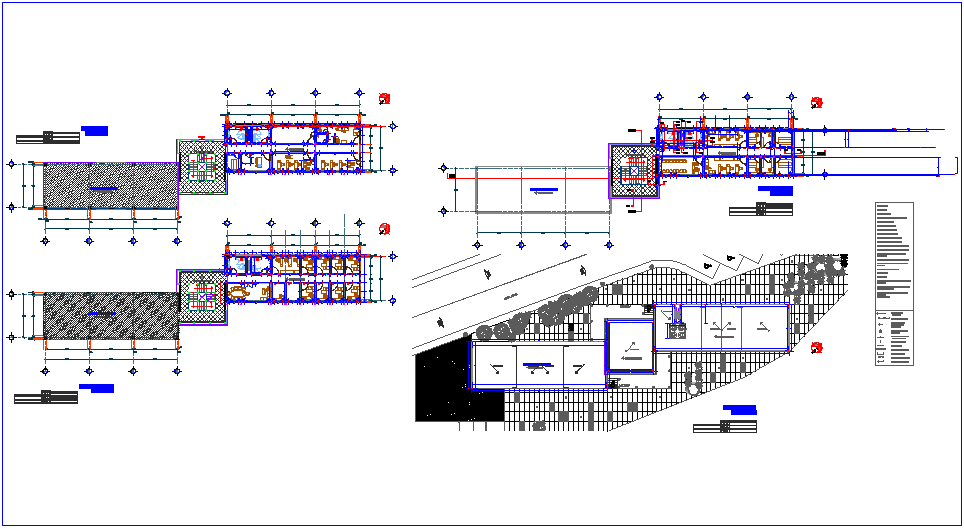Clinical laboratory plan design view dwg file
Description
Clinical laboratory plan design view dwg file with plan view of laboratory view with
view of room view with room distribution and table and chair view,computer view,lab
and washing area view with necessary dimension view.
Uploaded by:

