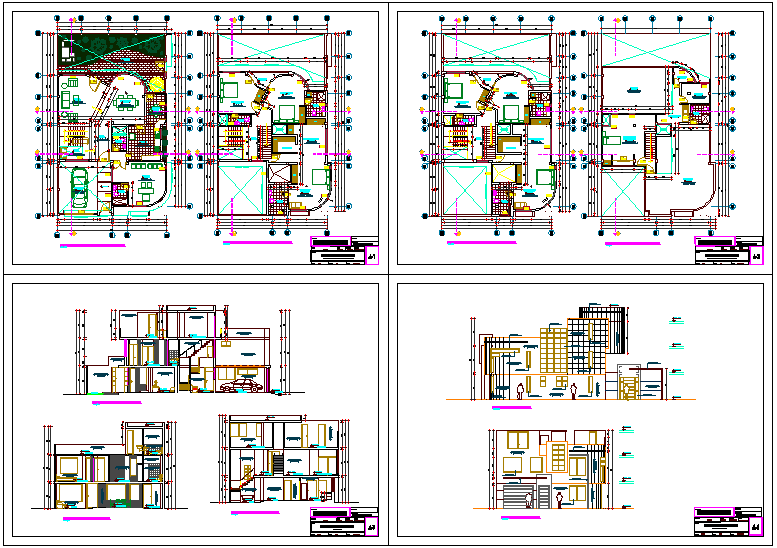Floor plan,elevation and sectional view of house design dwg file
Description
Floor plan,elevation and sectional view of house design dwg file with floor plan view
with entry way,parking area view and view of bedroom,kitchen and dining area and
elevation view with door ,balcony and door and window view with necessary dimension view.
Uploaded by:
