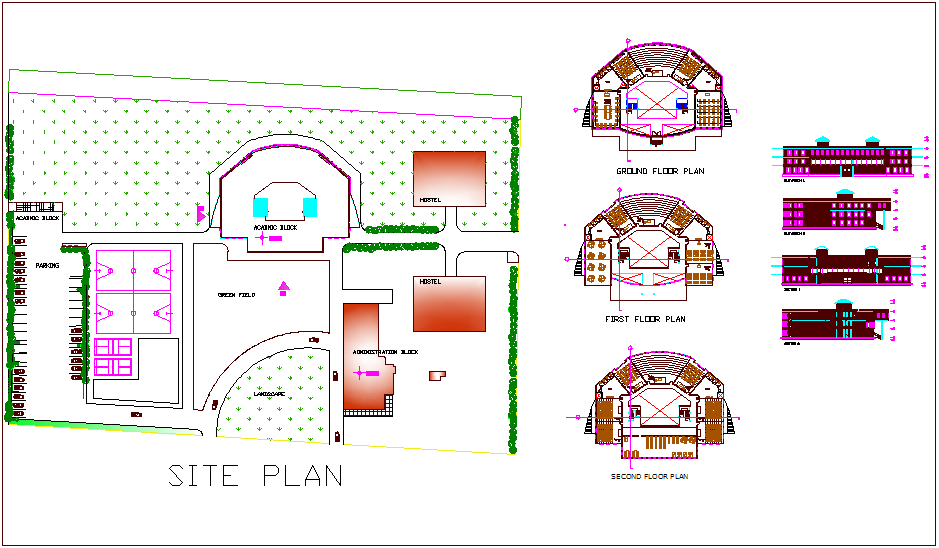Site plan,floor plan,elevation and section view of management study institute dwg file
Description
Site plan,floor plan,elevation and section view of management study institute dwg file
with plan site plan view with road,parking,tree view,admin building and hostel view
and floor view with classroom,computer center,seminar hall and washing area view
and elevation and section view.
Uploaded by:
