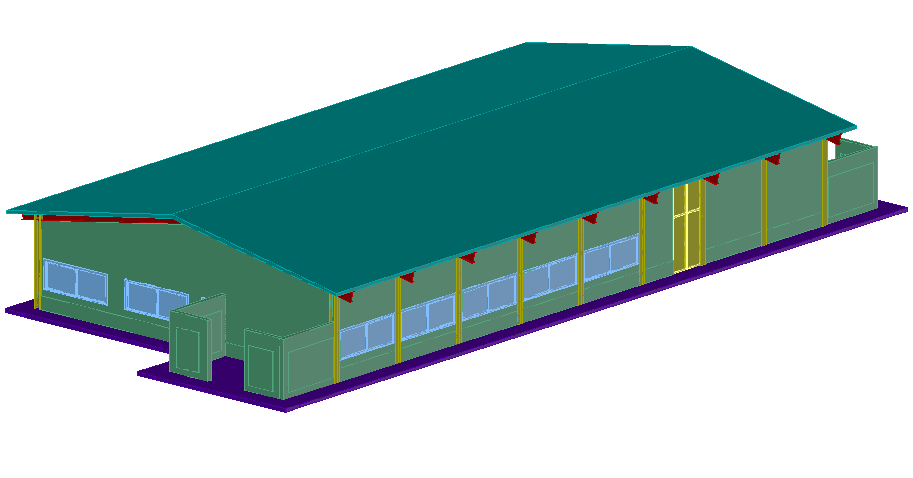Administrative building design view in 3d dwg file
Description
Administrative building design view in 3d dwg file with 3d view of administration building with view of door and window view,entry view,column and support view and
terrace view.
Uploaded by:

