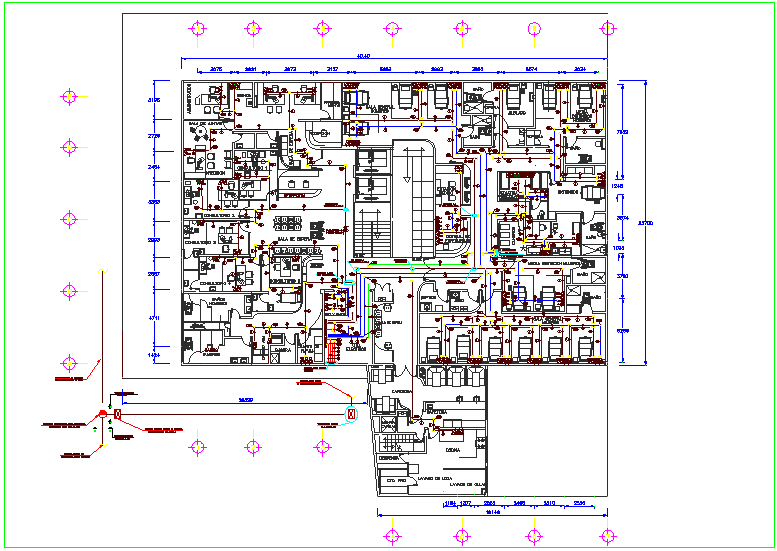Plan design view of hospital dwg file
Description
Plan design view of hospital dwg file with plan view with view of entry view,admin and
director and consultant office,cafe area,pediatric ward,patient room,washing area,
C.T.O electric room view and view of area distribution with necessary dimension view.
Uploaded by:

