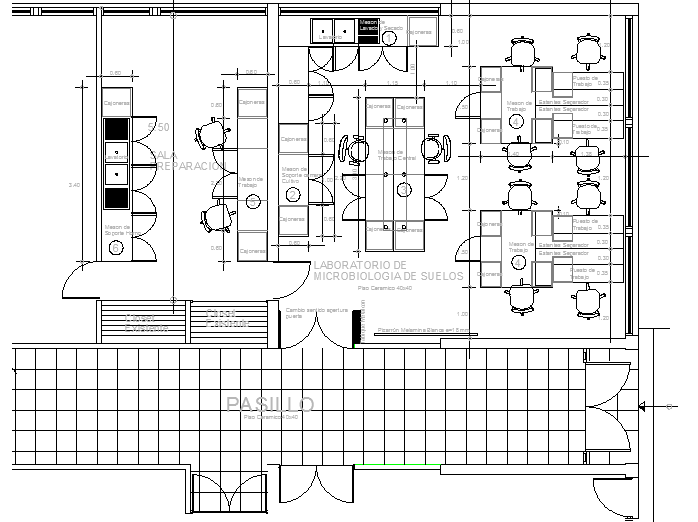Two Flooring Office Design and Structure Details dwg file
Description
Two Flooring Office Design and Structure Details dwg file.
Two Flooring Office Design and Structure Details that includes cabin details, laboratory, toilets and bathrooms, closet existence, offices, chairs, furniture details and much more of office design.
File Type:
DWG
File Size:
1.5 MB
Category::
Interior Design
Sub Category::
Corporate Office Interior
type:
Gold
Uploaded by:

