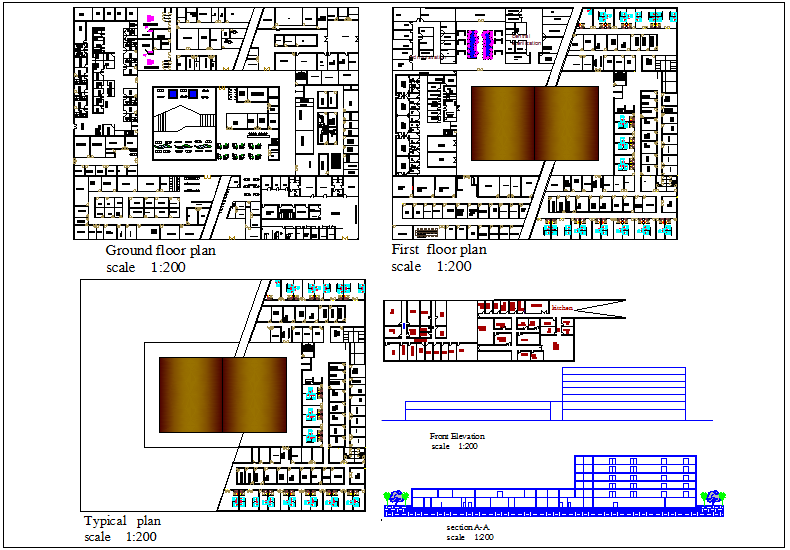Hospital floor plan view with basement plan and elevation view dwg file
Description
Hospital floor plan view with basement plan and elevation view dwg file with floor plan view with main entrance,doctor room,x-ray room,C.T scan room,washing area,nurse station,M.R.I room,sonography room,blood bank,washing area view and view of basement plan and elevation view.
Uploaded by:

